280 Half Hollow Road, Dix Hills, NY 11746
$1,500,000
Sold Price
Sold on 6/12/2023
 5
Beds
5
Beds
 4
Baths
4
Baths
 Built In
1985
Built In
1985
| Listing ID |
11105976 |
|
|
|
| Property Type |
Residential |
|
|
|
| County |
Suffolk |
|
|
|
| Township |
Huntington |
|
|
|
| School |
Half Hollow Hills |
|
|
|
|
| Total Tax |
$24,945 |
|
|
|
| Tax ID |
0400-260-00-02-00-048-002 |
|
|
|
| FEMA Flood Map |
fema.gov/portal |
|
|
|
| Year Built |
1985 |
|
|
|
| |
|
|
|
|
|
Stately Five Bedroom, Four Bathroom Colonial With A Beautiful Interior Renovation, Freshly Painted And Brand New Hardwood Floors Thoughout. The Impressive Primary Suite Includes A Very Large Walk In Closet With New Custom Closet System and a Second Laundry Hookup for Convenience, Also an Attached Office Or Fitness Room, and Stunning Bath With Steam Shower and Sauna!. Bedrooms 2 & 3 with Jack & Jill Bath, Bedroom 4 and An Additional Full Bath Complete the Second Level of This Home. The Detailed Bridal Staircase Leads You To A Cat Walk With Views Of Your Open Concept Main Level. The Kitchen Is Open To The Dining Room, Living Room and Familly Room, Making It Easy For Entertaining. The Floor To Ceiling Dual Sided Stone Fireplace Gives The Home A Grand Feeling. The Bedroom On The Main Level Is Perfect For Guests Or An Additional Home Office, First Level Includes Convenient Laundry and Full Bath. Two Car Garage, Partial Finished Basement With Outside Entrance All Situated On 1.28 Acres With Ease And Proximity To Restaurants and Shopping! Half Hollow Hills High School East
|
- 5 Total Bedrooms
- 4 Full Baths
- 1.28 Acres
- 55757 SF Lot
- Built in 1985
- Available 5/31/2023
- Colonial Style
- Drop Stair Attic
- Lower Level: Finished, Walk Out
- Lot Dimensions/Acres: 1.28
- Oven/Range
- Refrigerator
- Dishwasher
- Microwave
- Washer
- Dryer
- Hardwood Flooring
- 10 Rooms
- Family Room
- Walk-in Closet
- 1 Fireplace
- Hot Water
- Oil Fuel
- Central A/C
- Basement: Partial
- Hot Water: Electric Stand Alone
- Features: 1st floor bedrm,cathedral ceiling(s), eat-in kitchen,formal dining room,sauna
- Brick Siding
- Stucco Siding
- Attached Garage
- 2 Garage Spaces
- Community Water
- Other Waste Removal
- Pool: In Ground
- Construction Materials: Frame
- Parking Features: Private,Attached,2 Car Attached
- Sold on 6/12/2023
- Sold for $1,500,000
- Buyer's Agent: Raida Obeidat
- Company: Douglas Elliman Real Estate
|
|
Douglas Elliman Real Estate
|
|
|
Douglas Elliman Real Estate
|
Listing data is deemed reliable but is NOT guaranteed accurate.
|



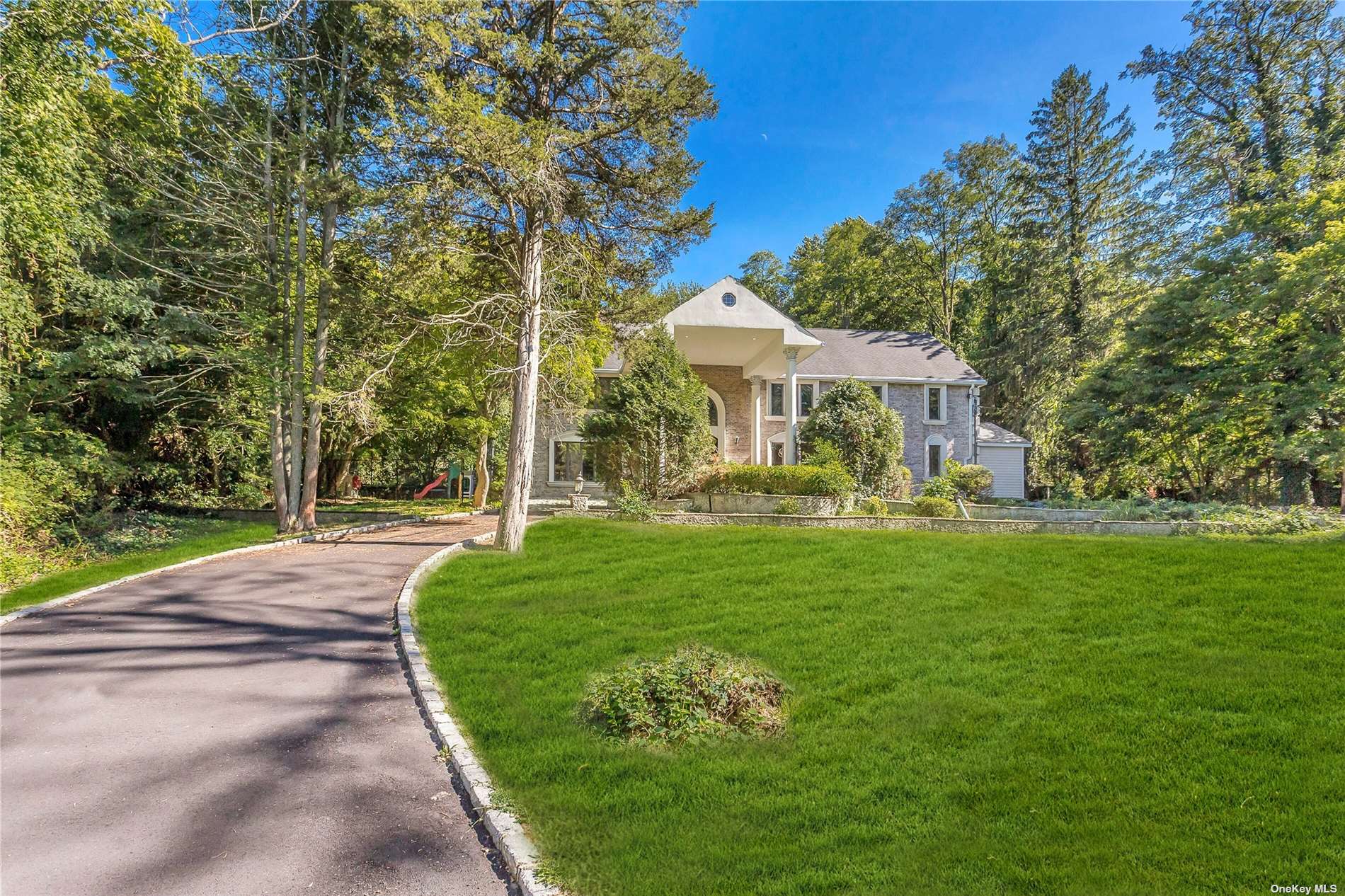



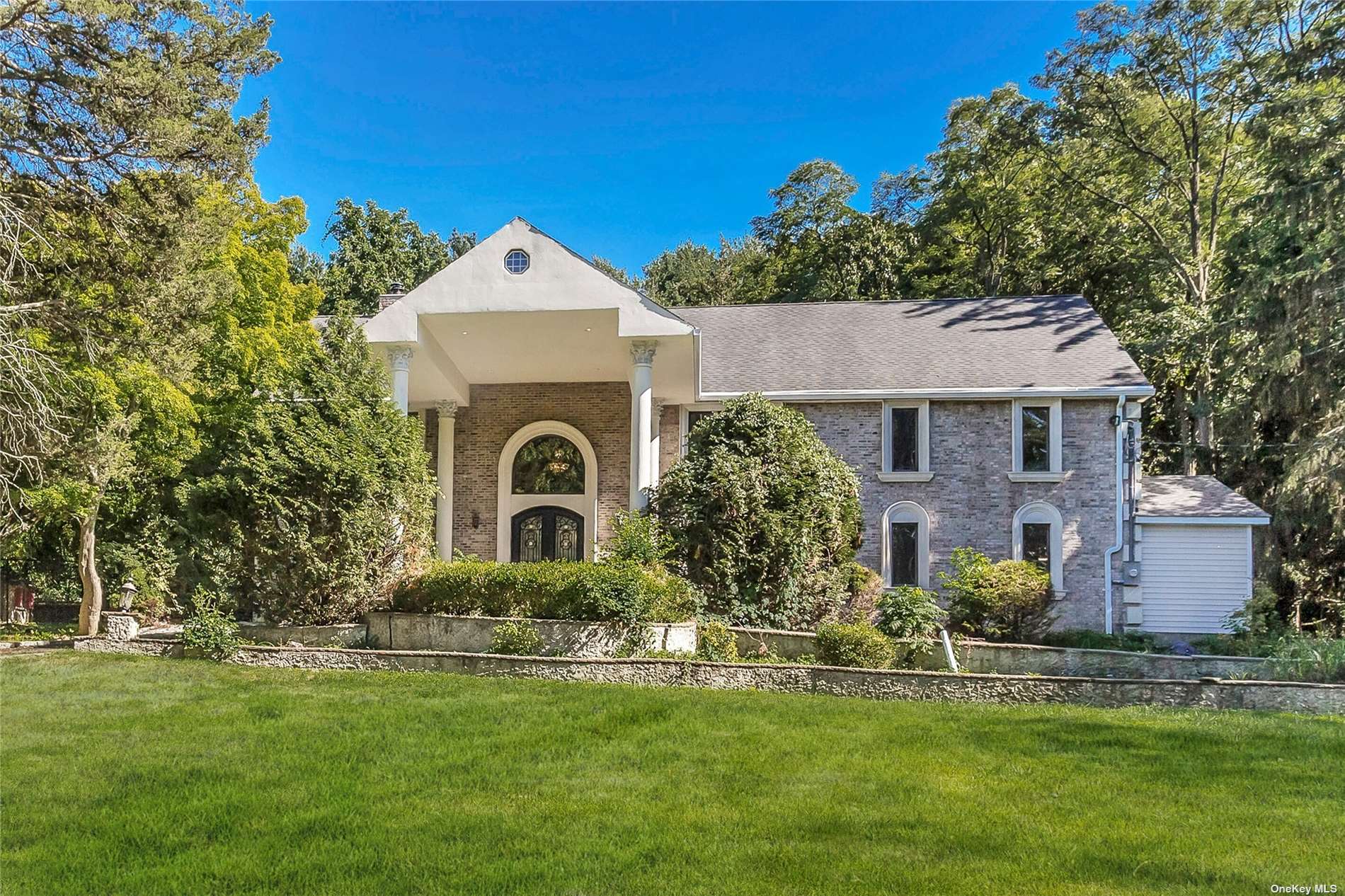 ;
;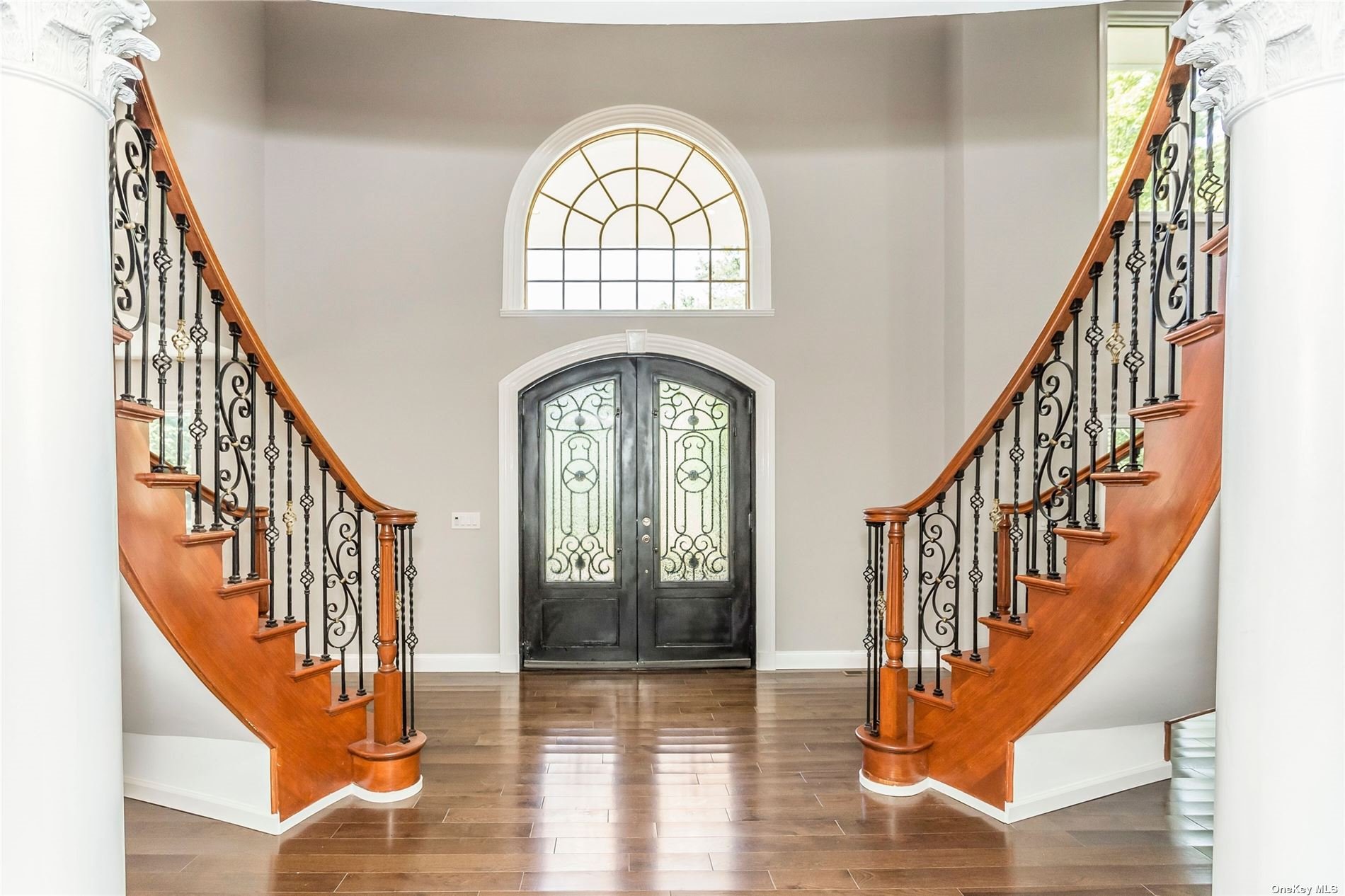 ;
;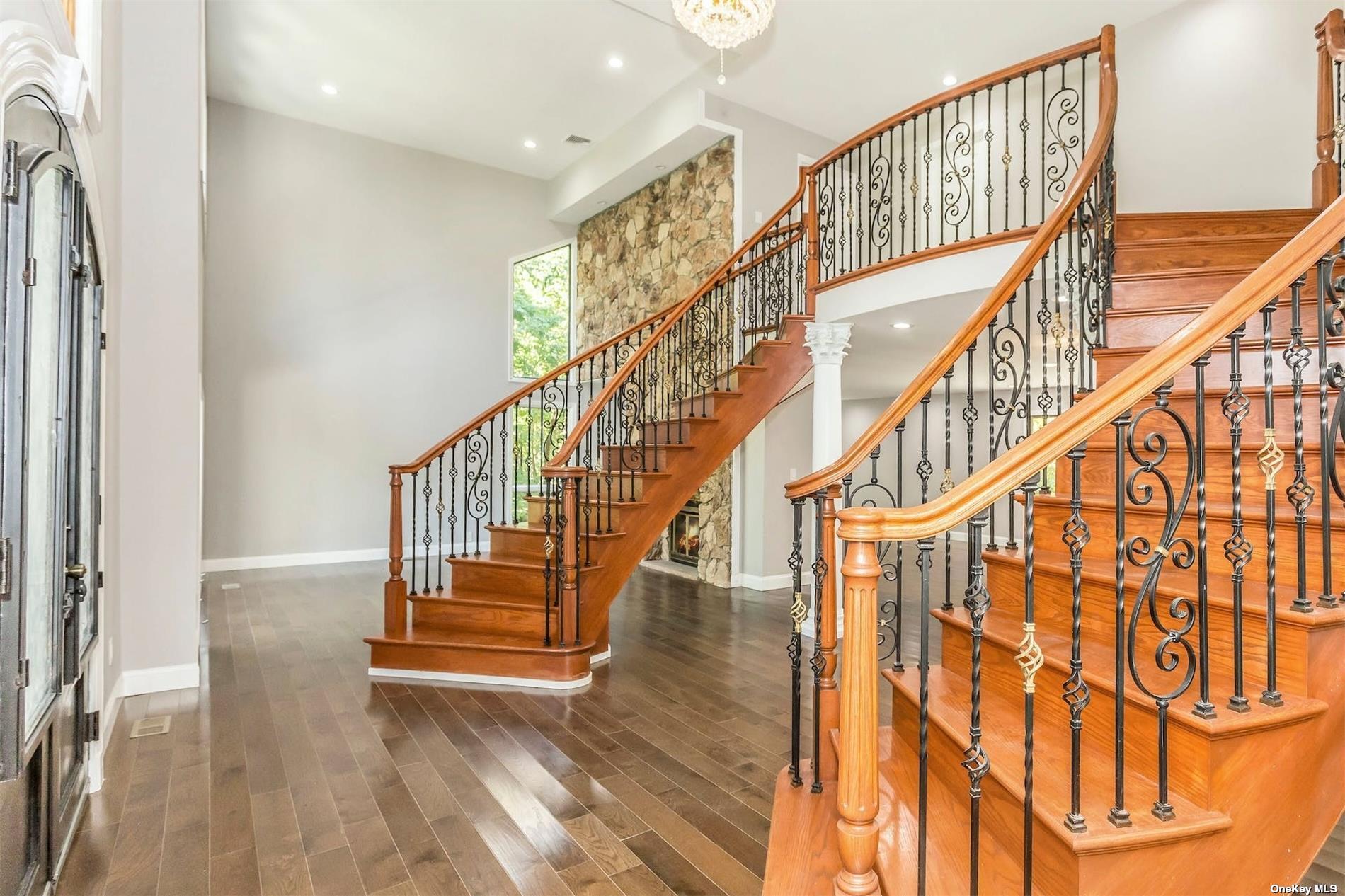 ;
;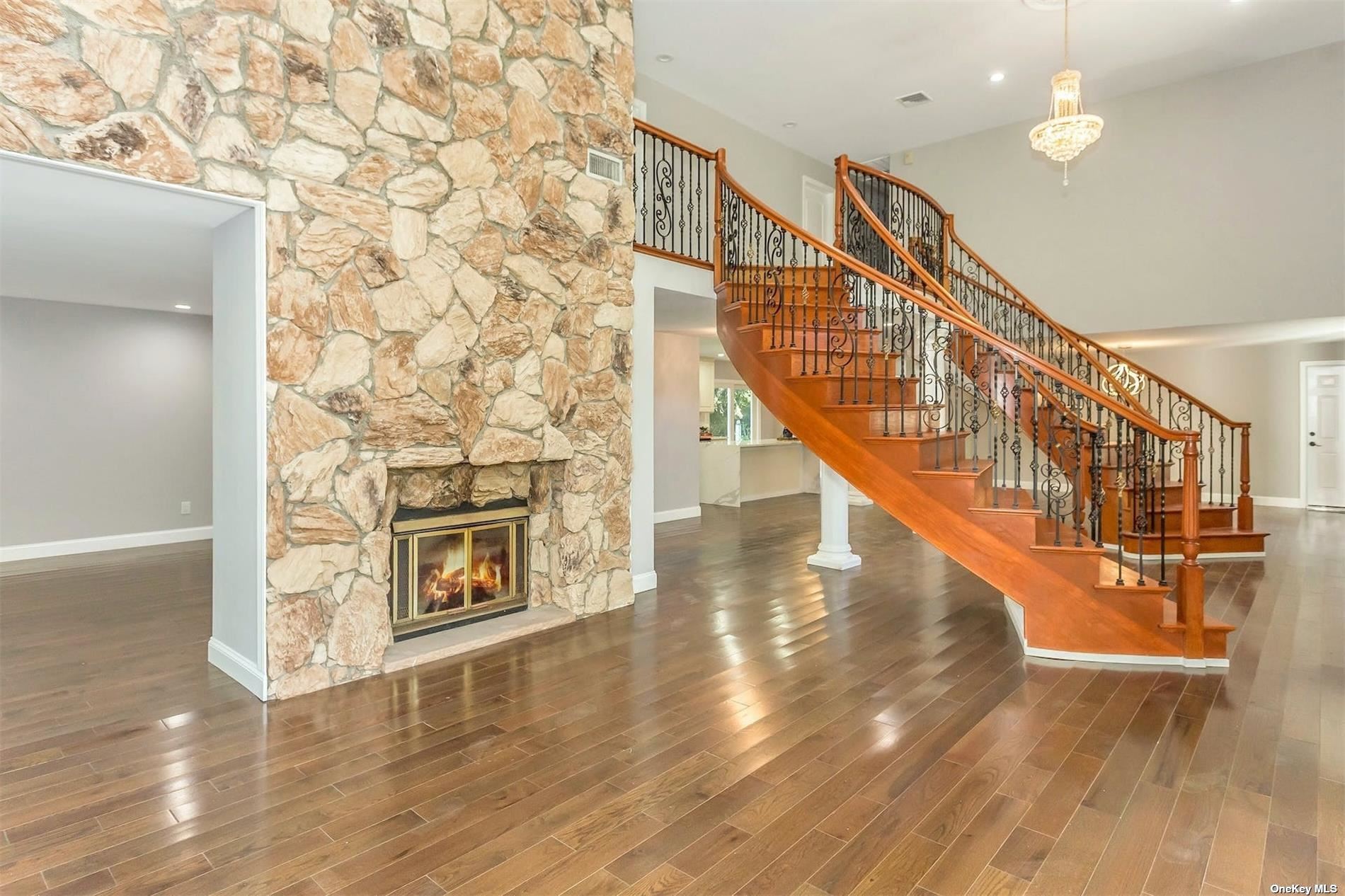 ;
;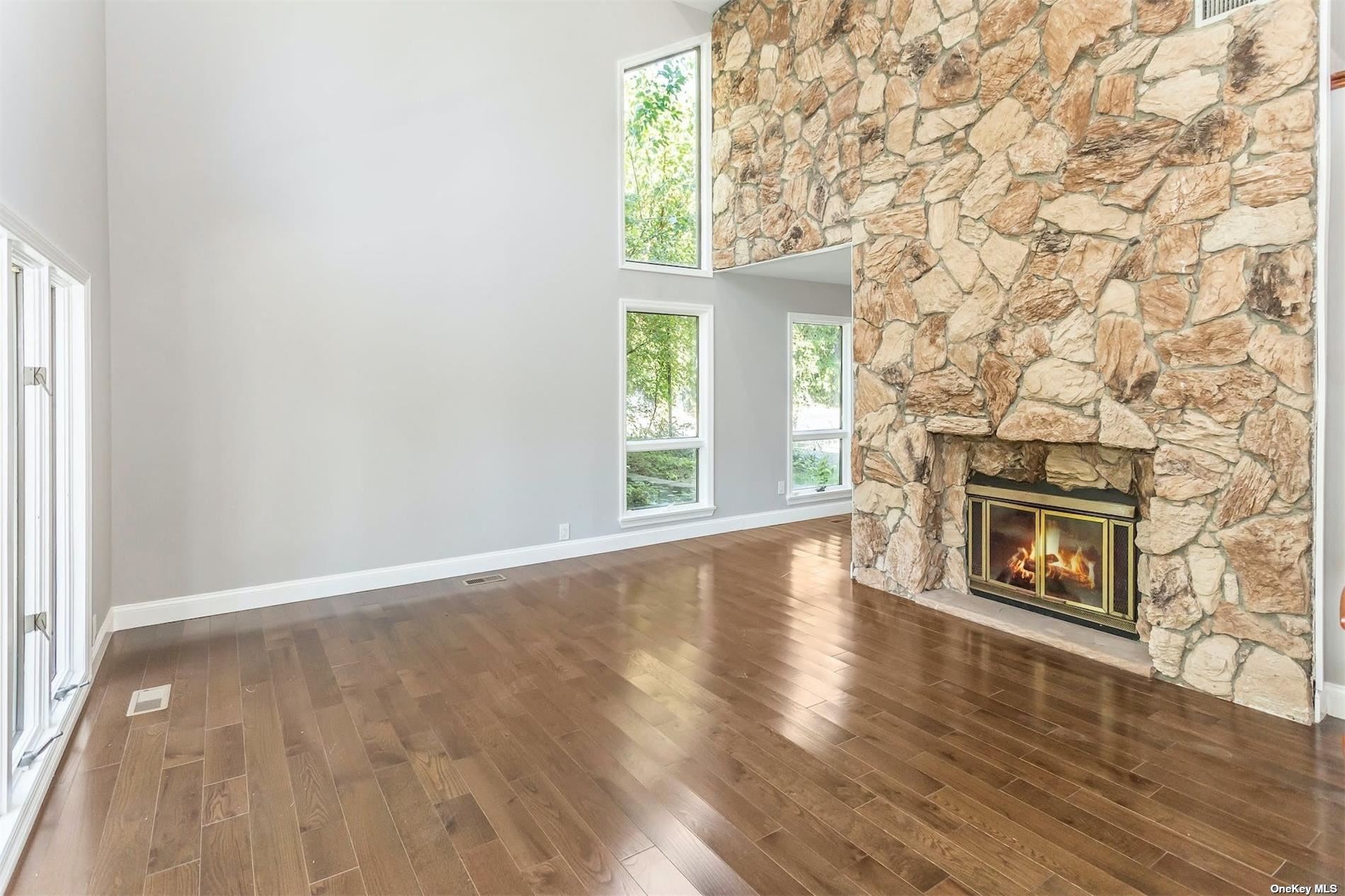 ;
;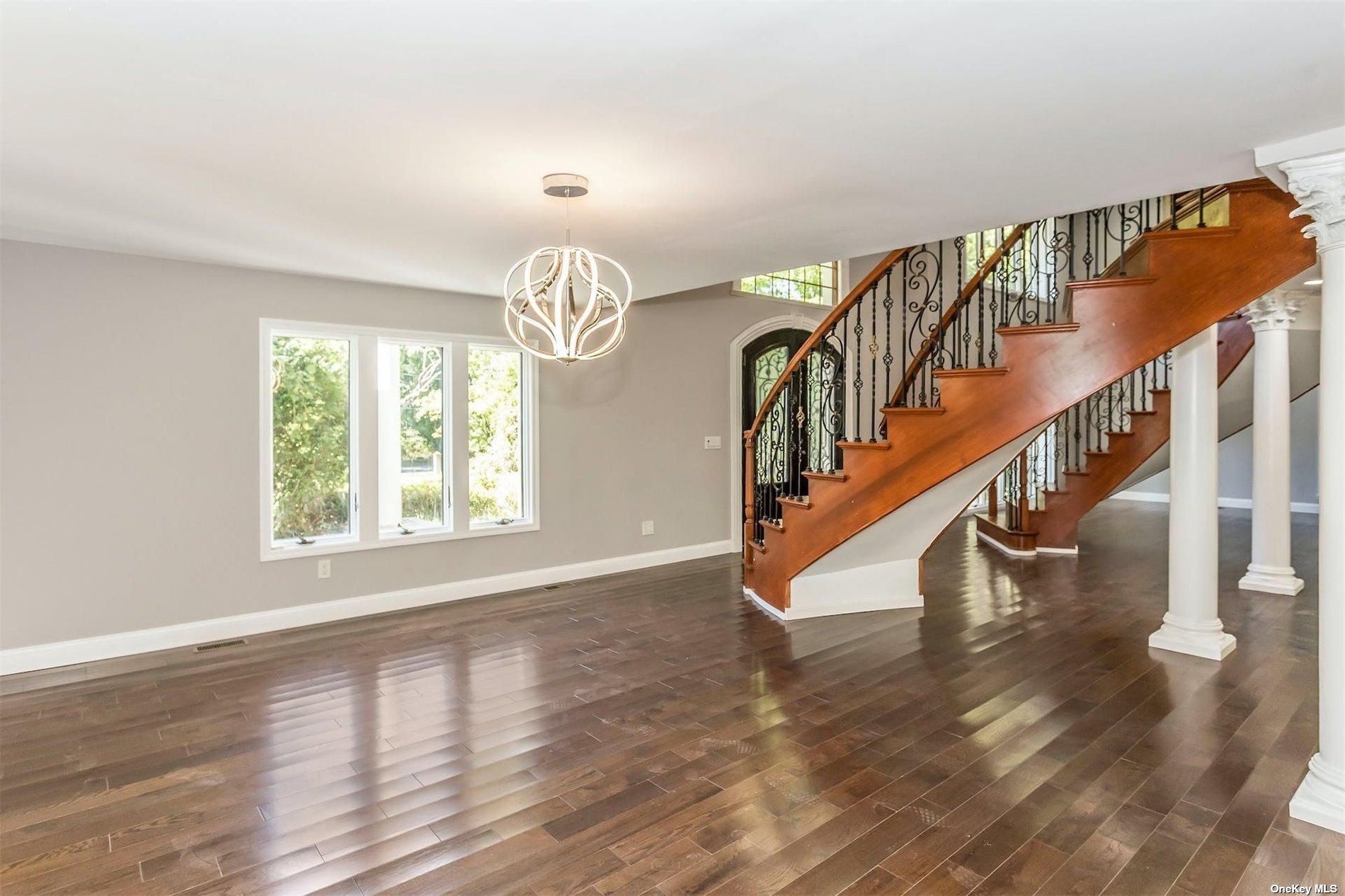 ;
;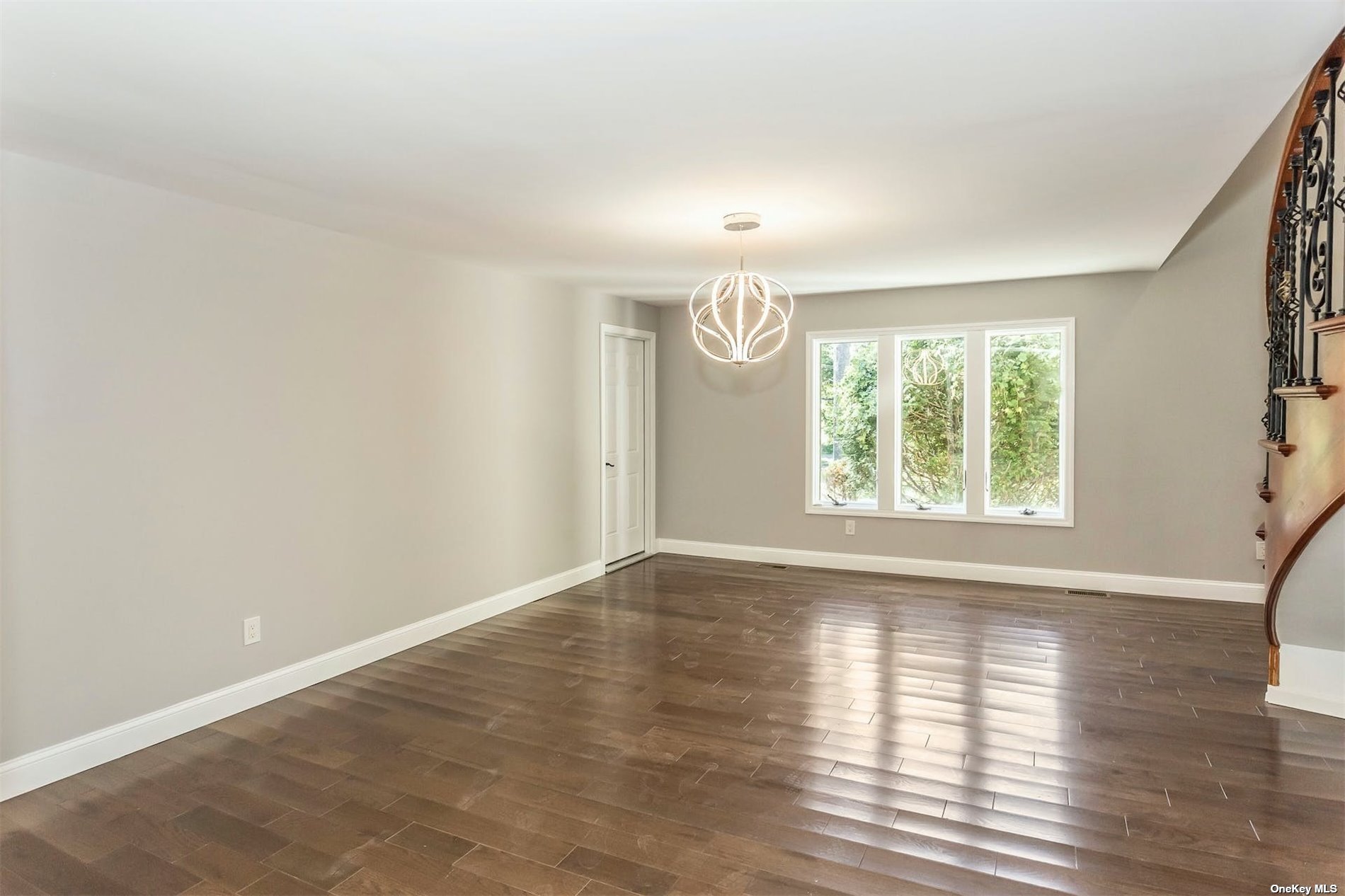 ;
;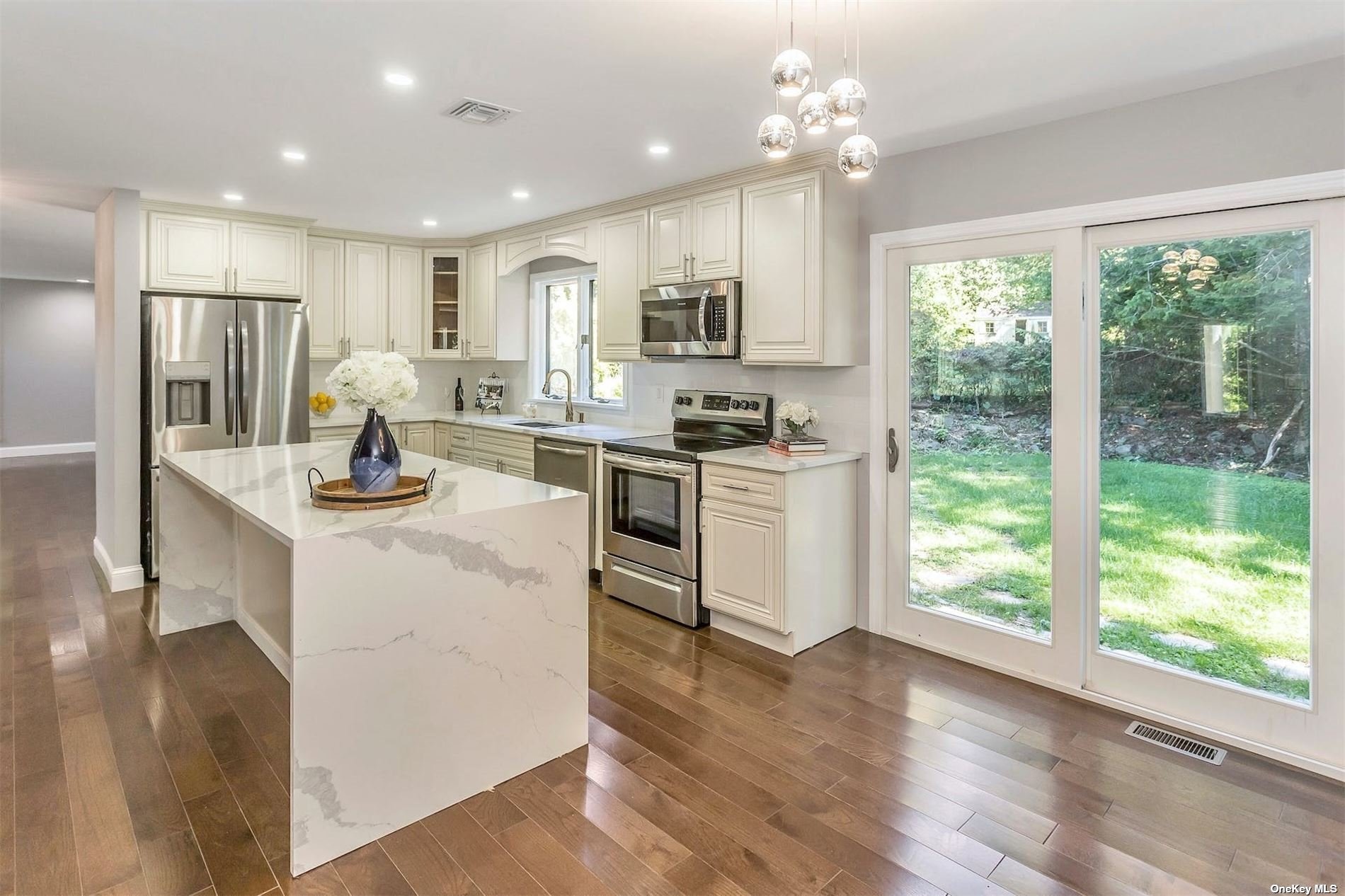 ;
;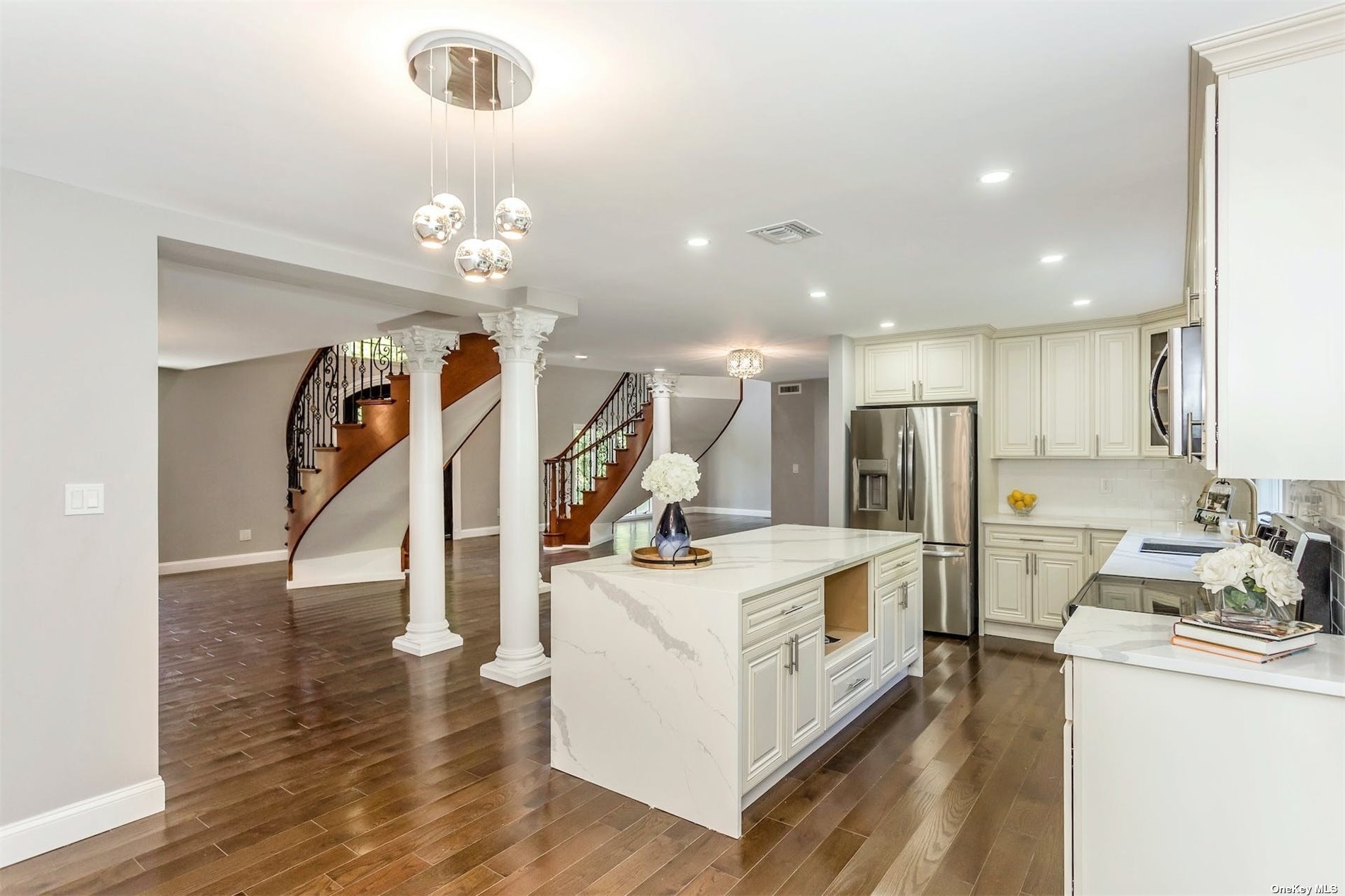 ;
;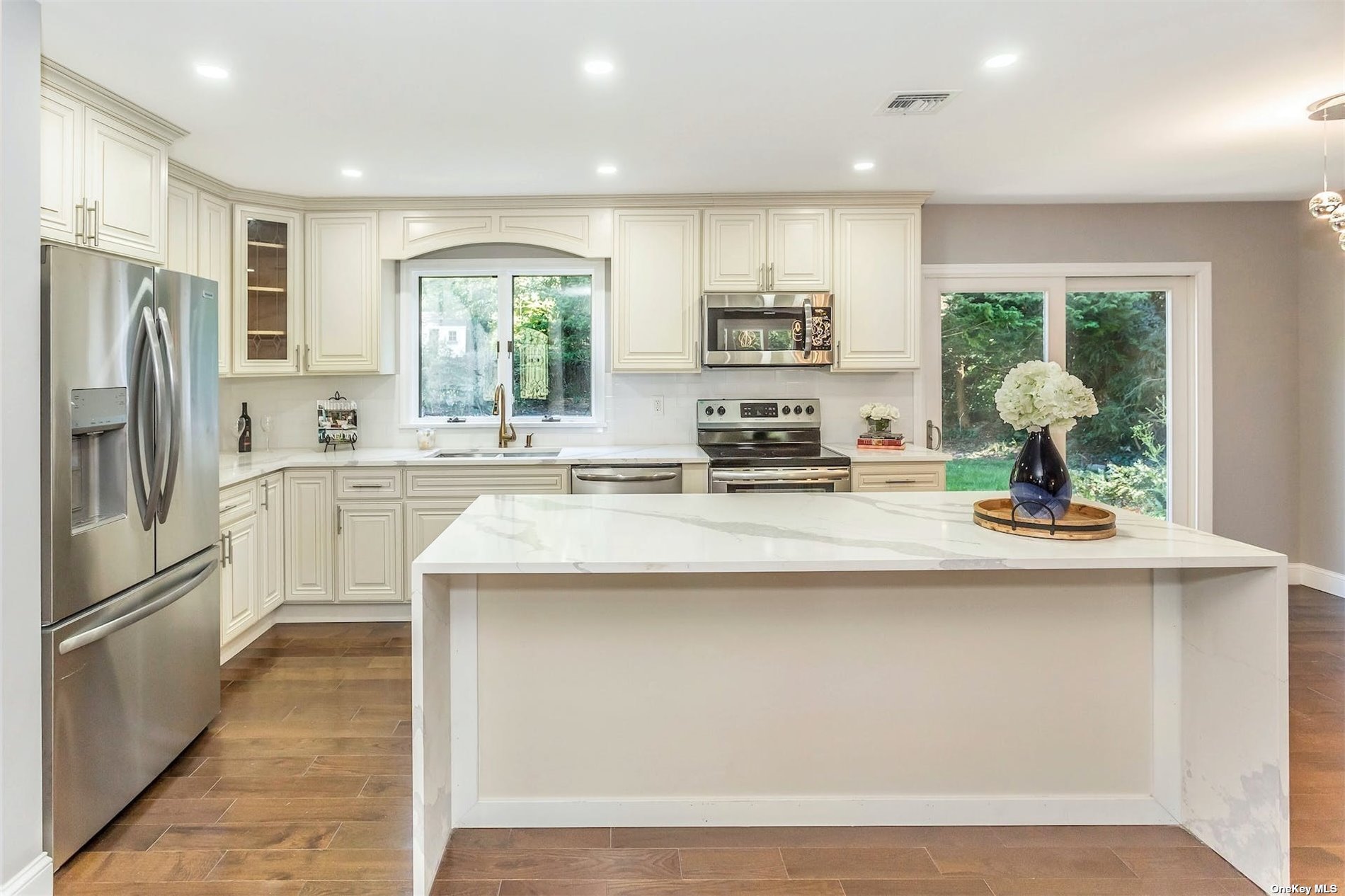 ;
;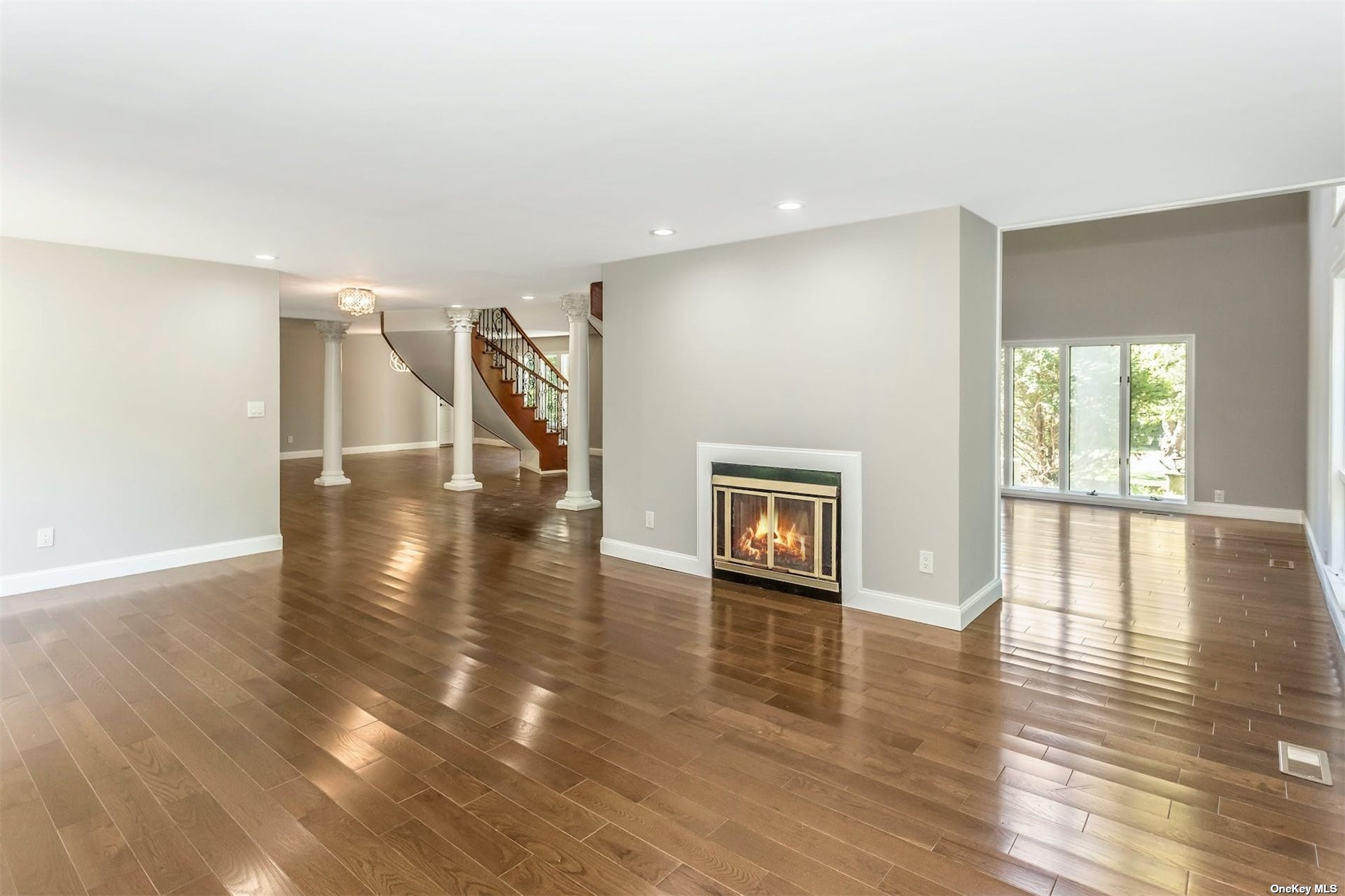 ;
;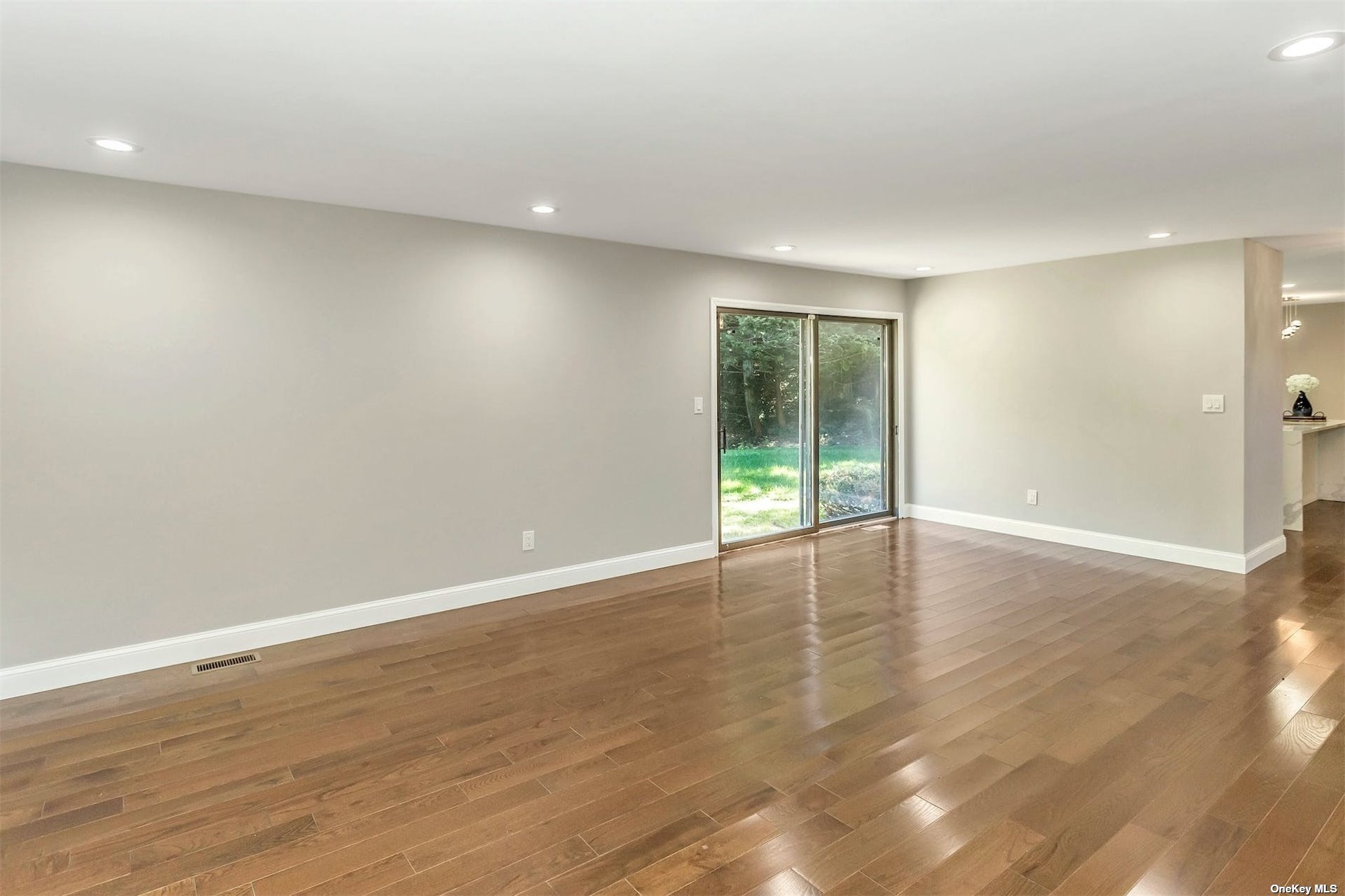 ;
;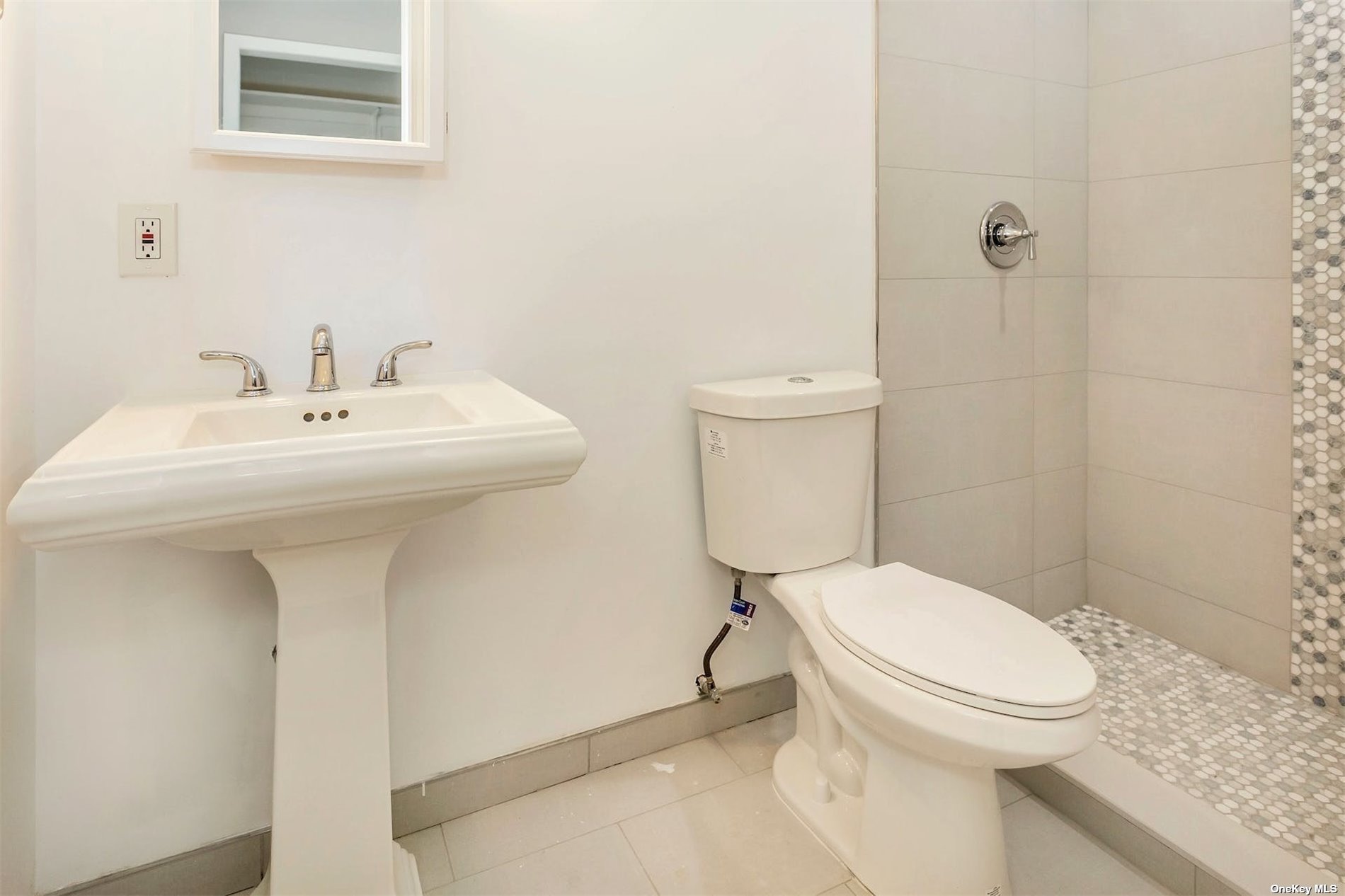 ;
;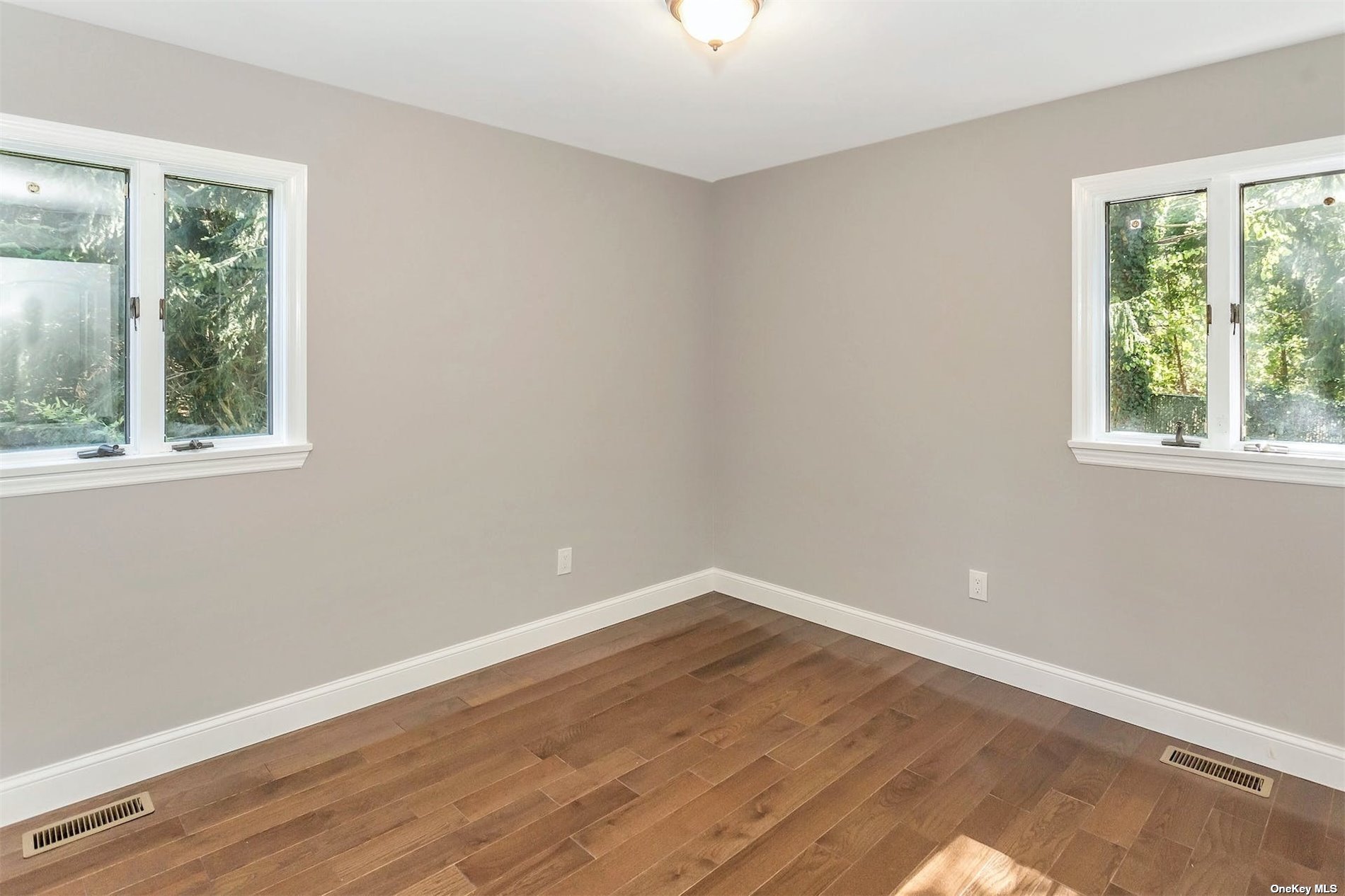 ;
;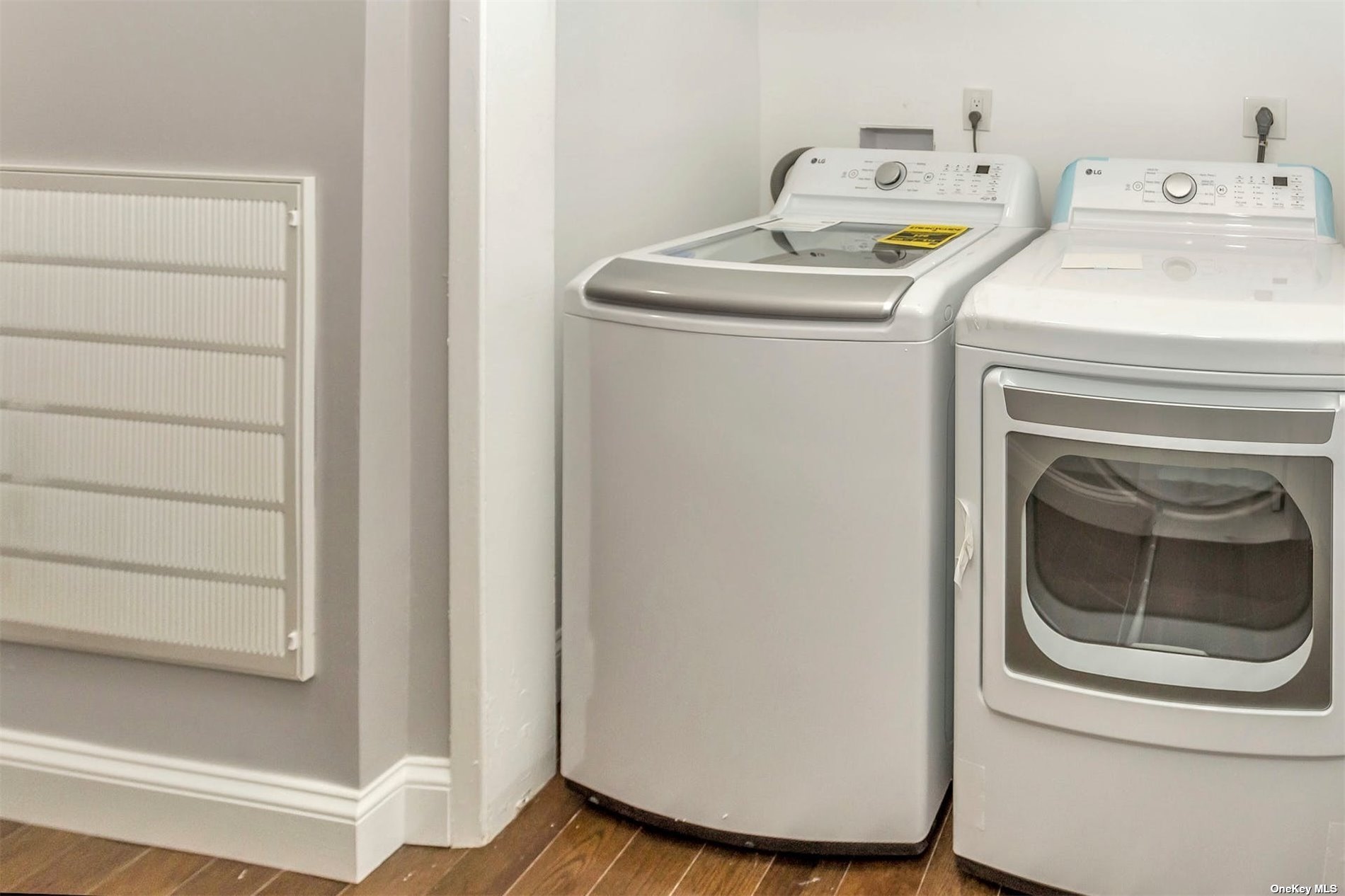 ;
;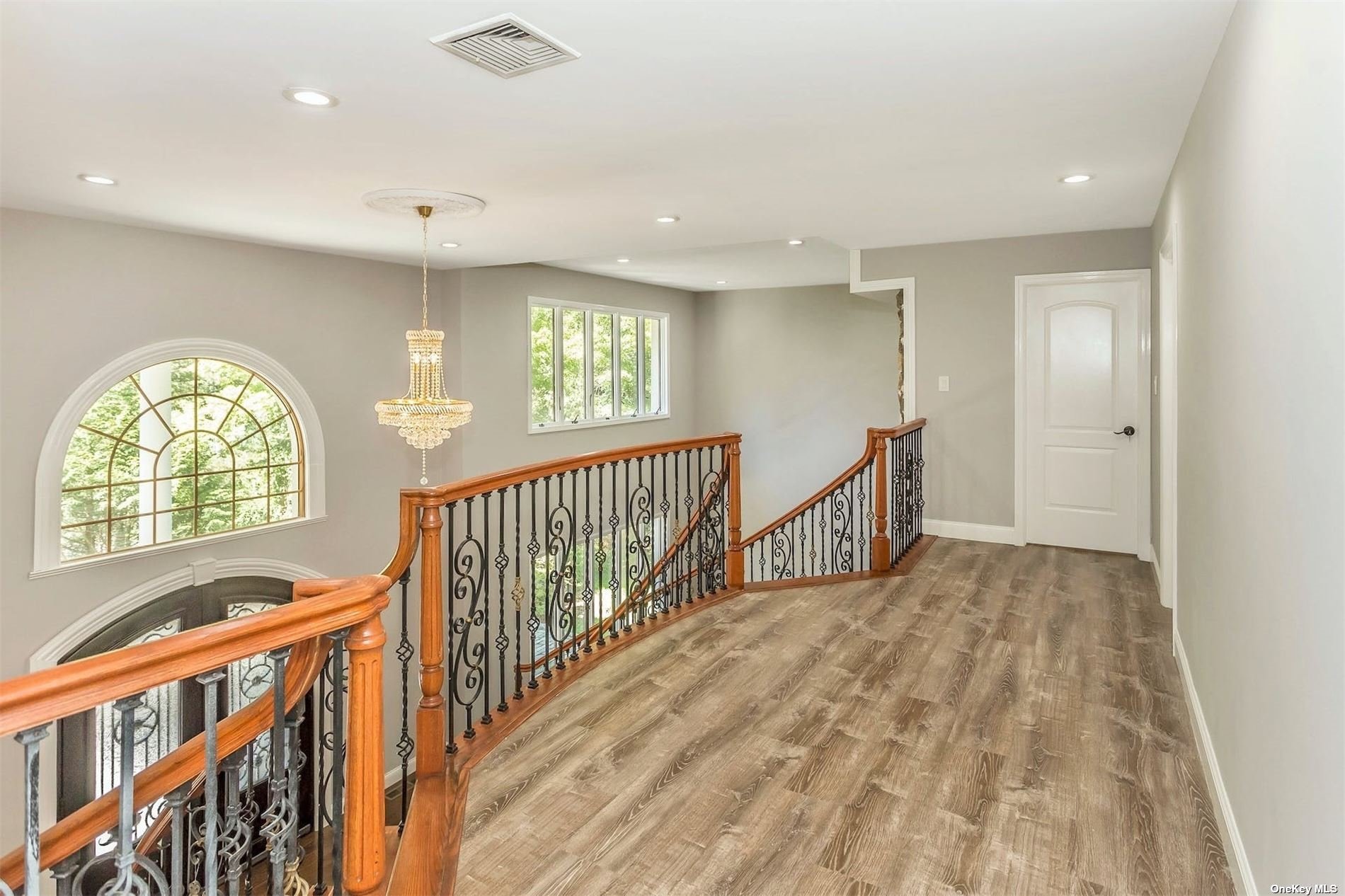 ;
;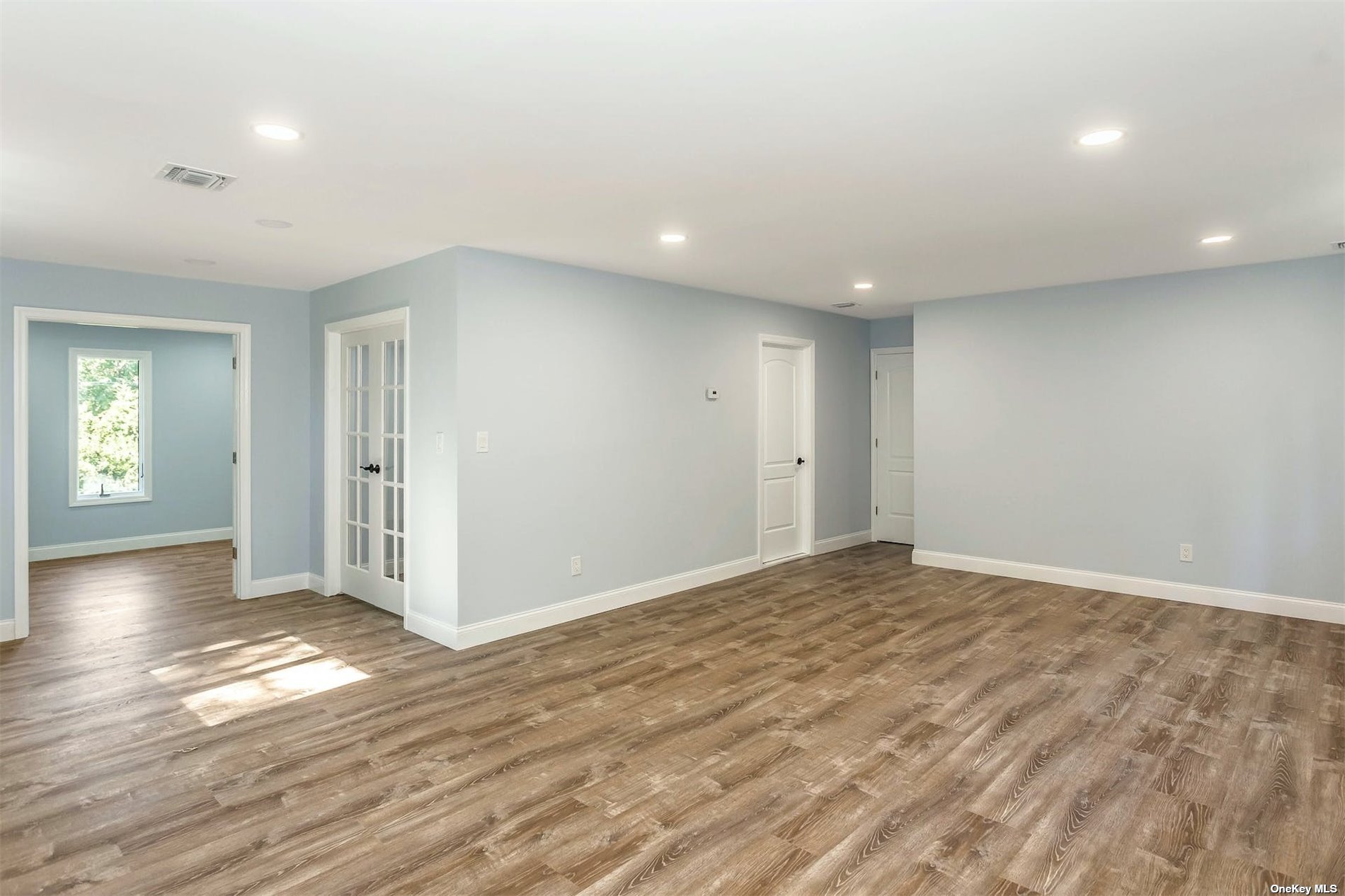 ;
;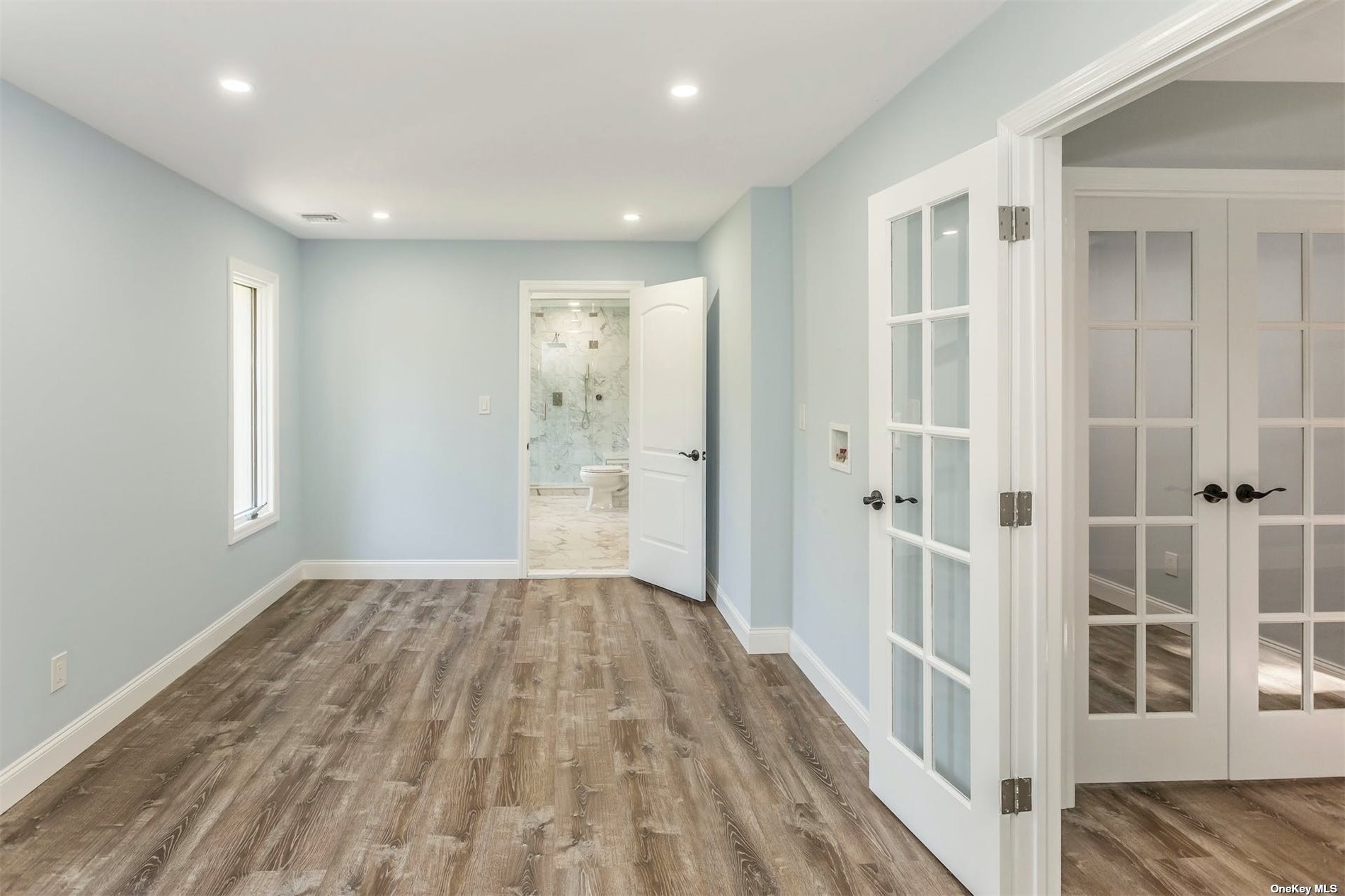 ;
;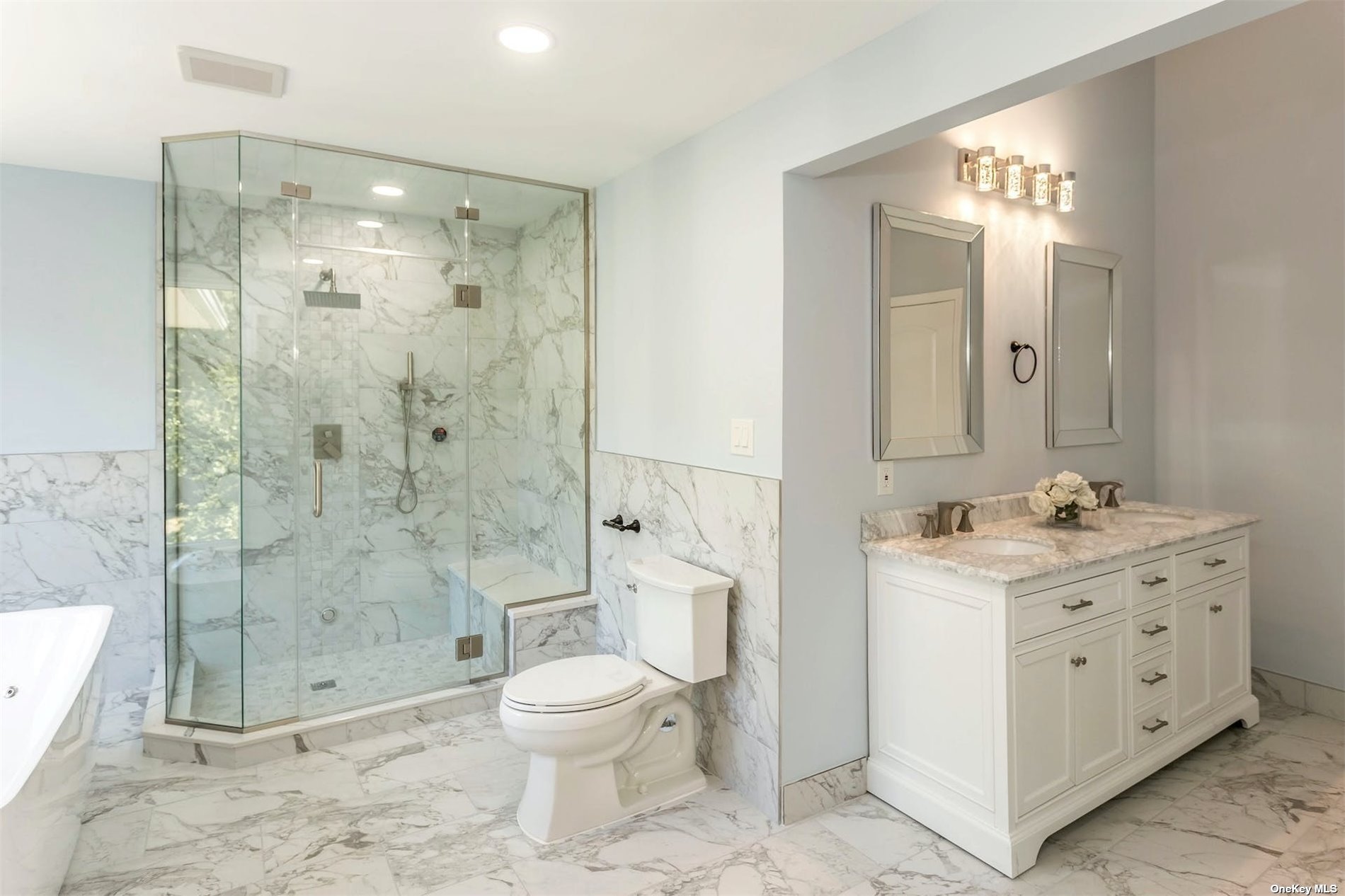 ;
;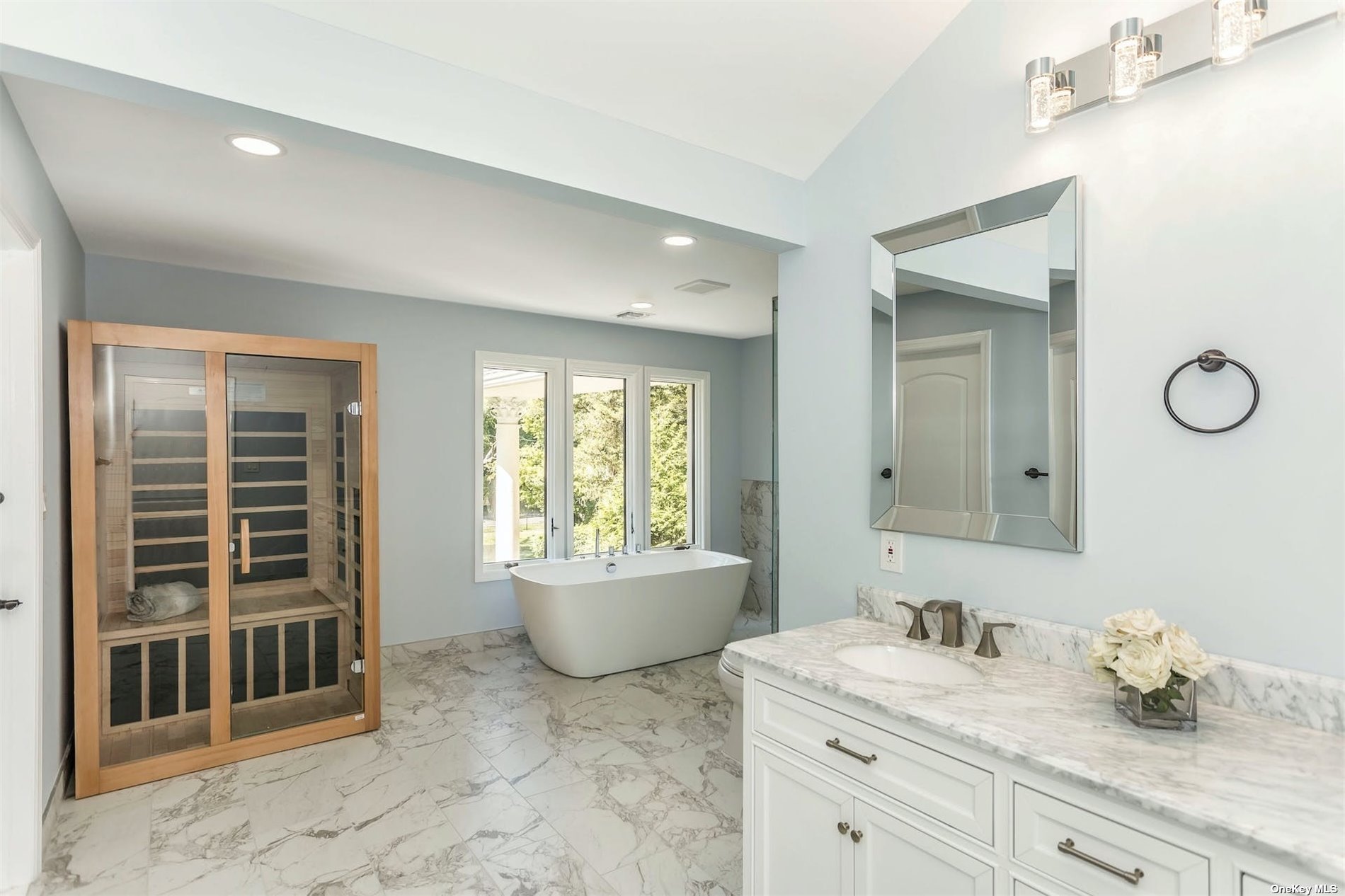 ;
;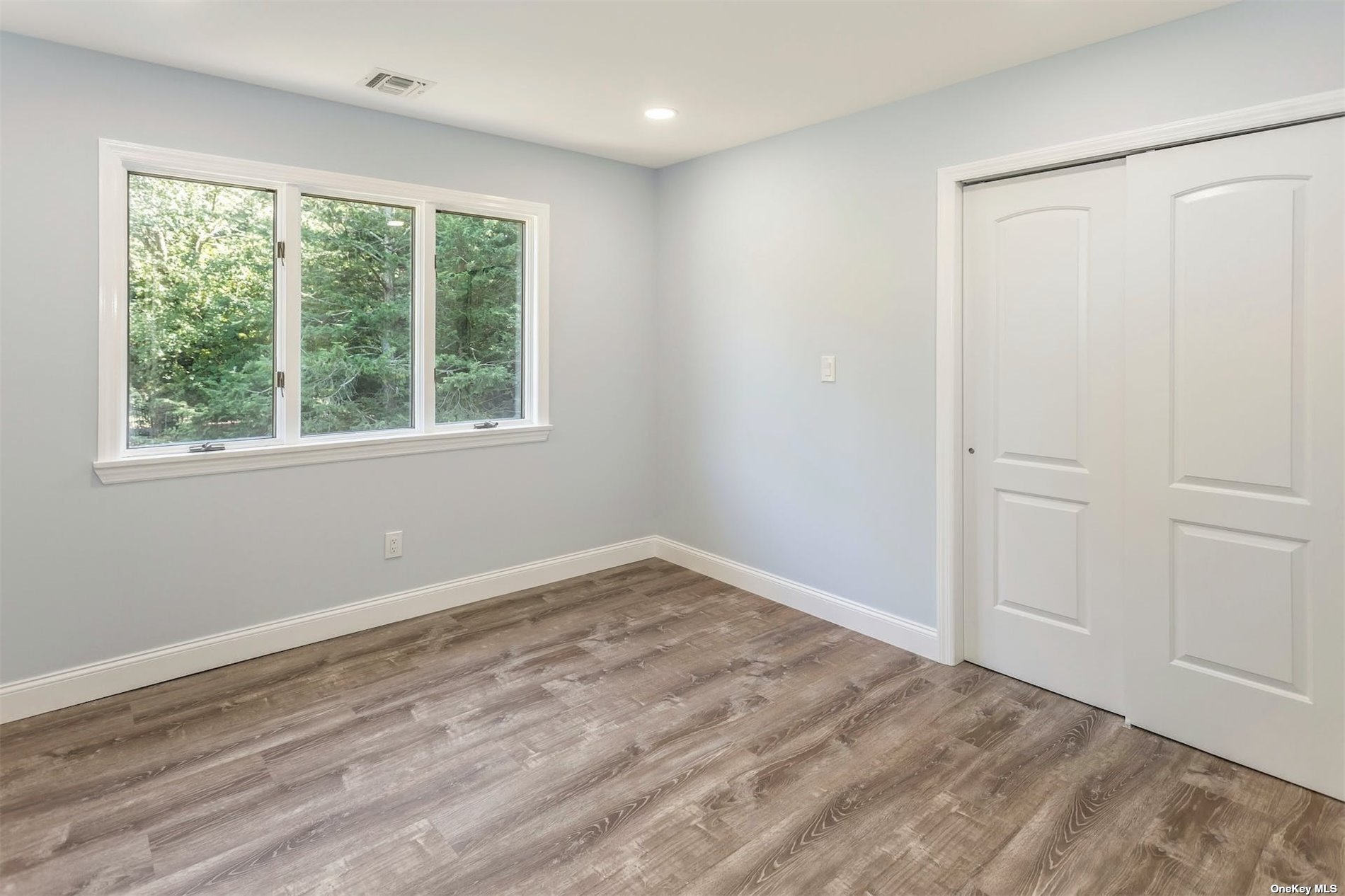 ;
;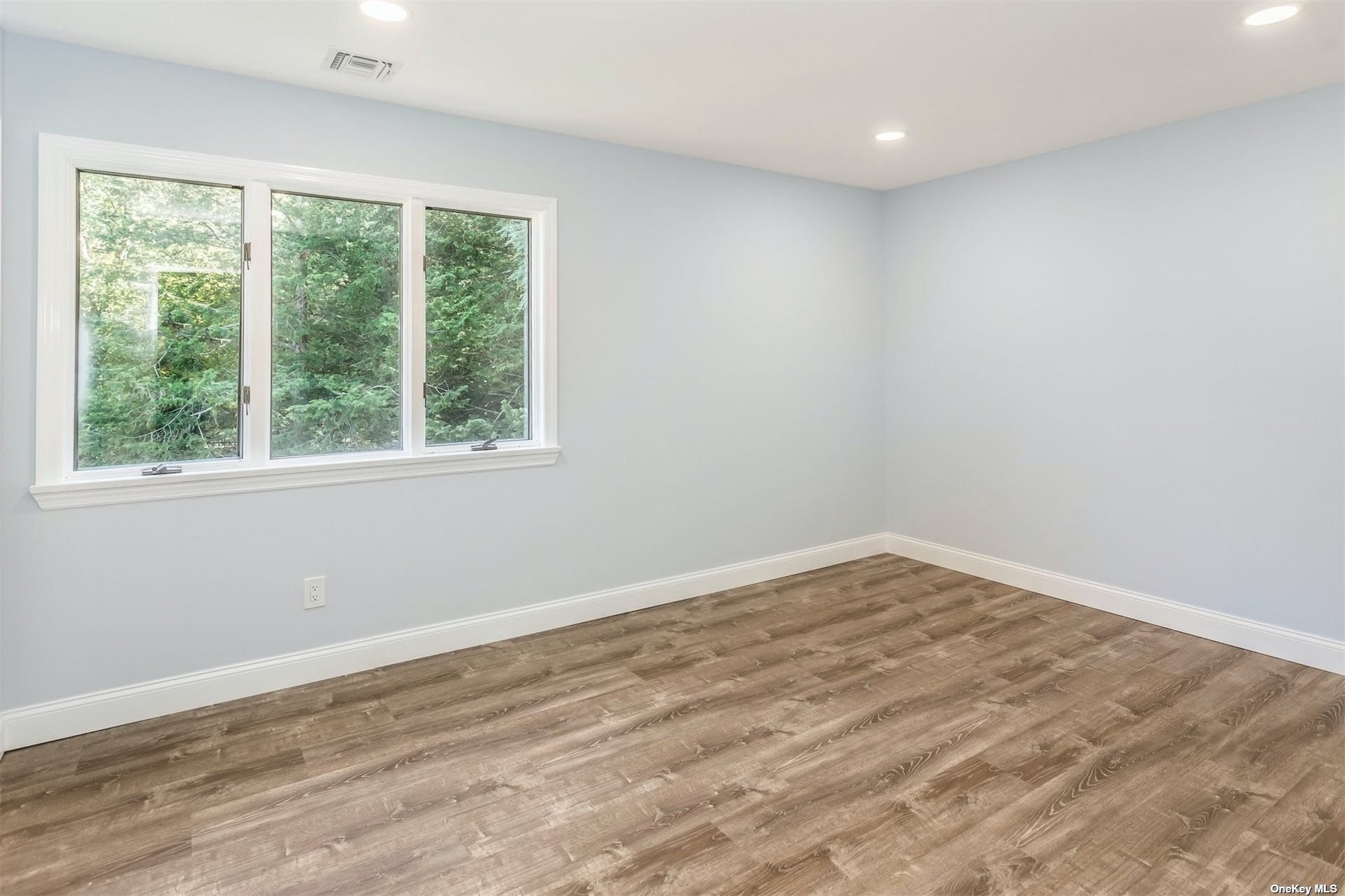 ;
;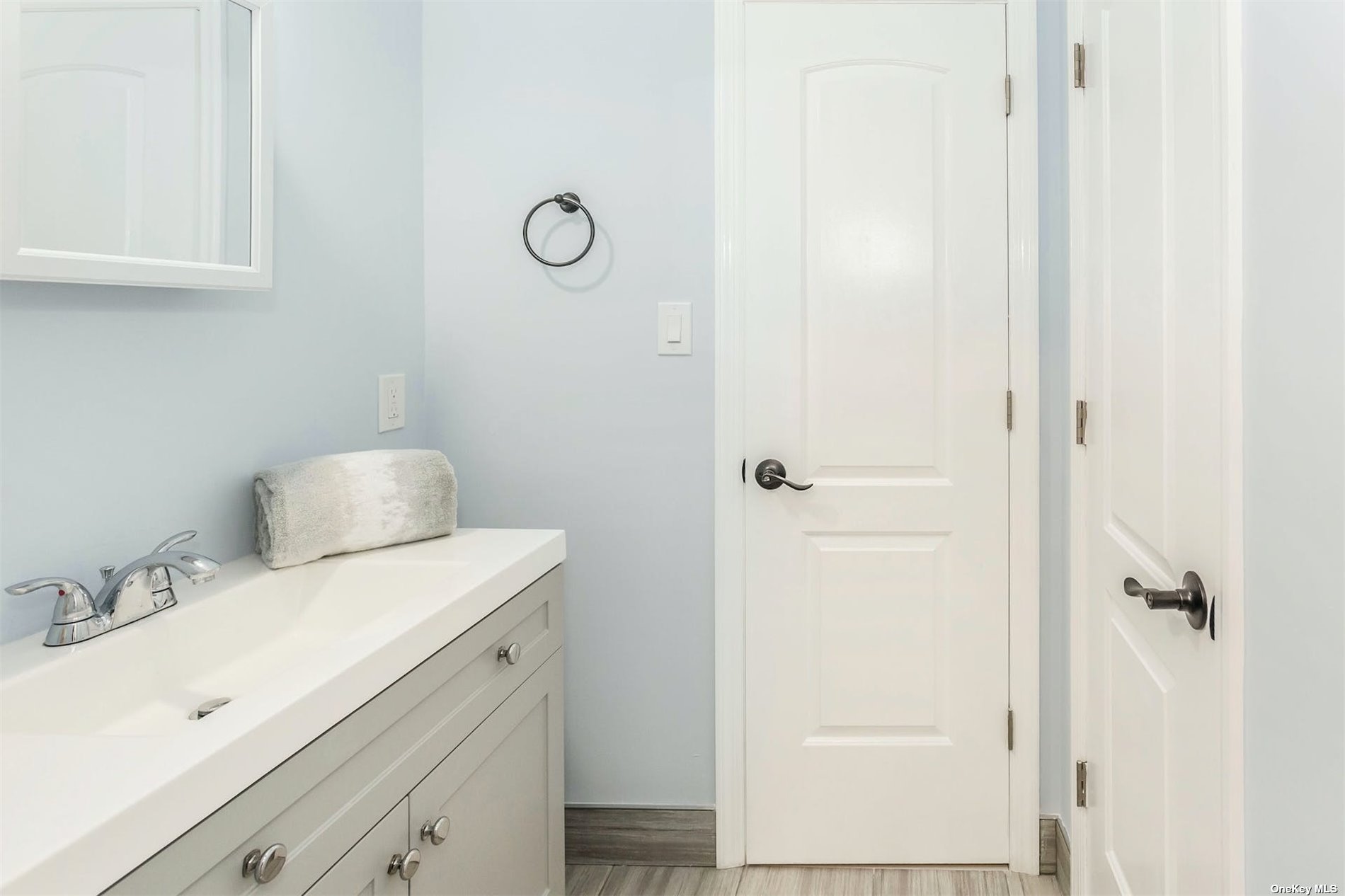 ;
;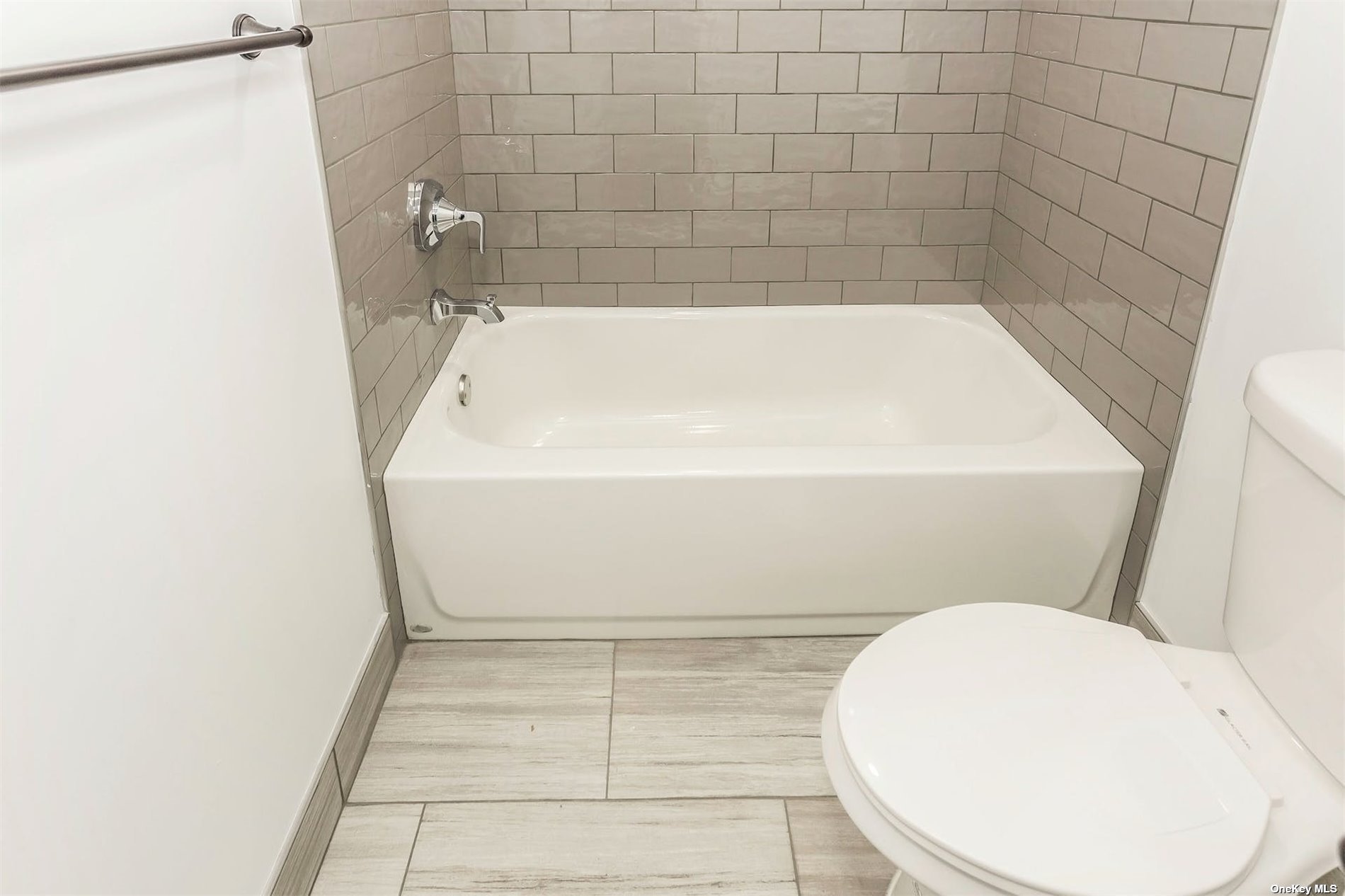 ;
;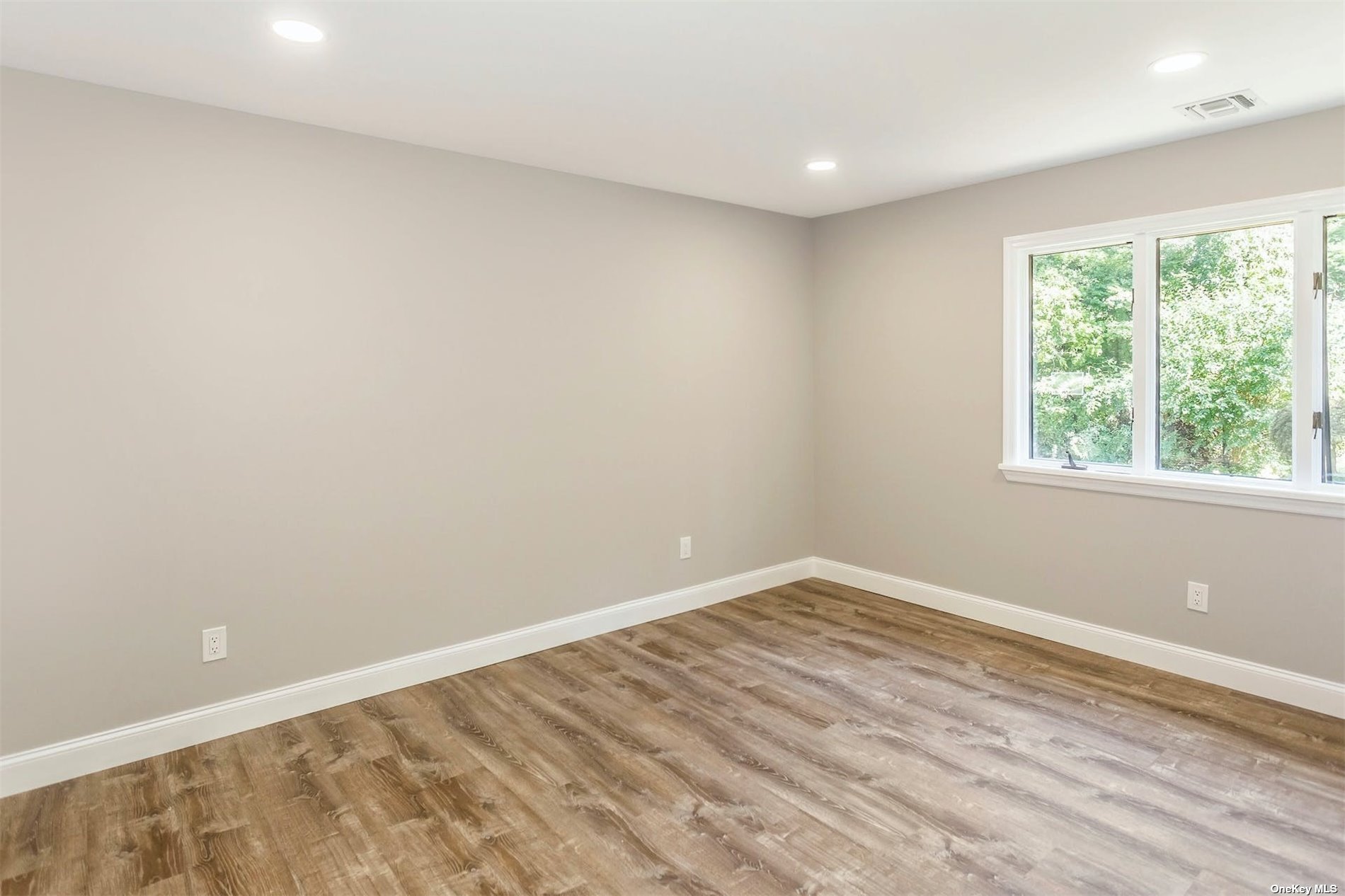 ;
;